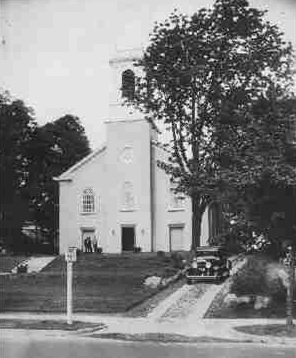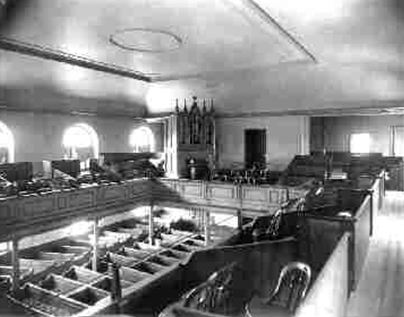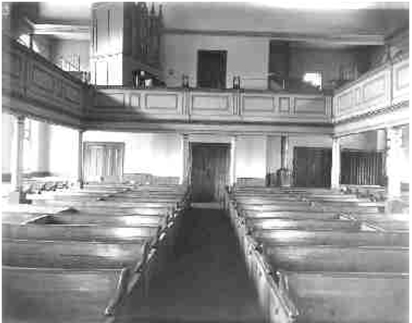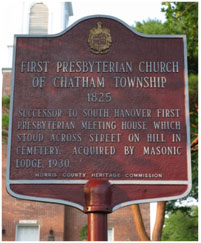 For several years prior to 1930, occasional entries are found in the minutes which indicate a desire of the Madison - Chatham area Masons to possess a home of their own, instead of renting accommodations in the buildings of others. As early as March 21,1923, the Worshipful Master proposed the erection of a temple with funds to be subscribed by the members, and, by vote of the Lodge, appointed a "Committee on Grounds and Building" to consider the feasibility of the project, form plans, and report at a later date. On the second of the ensuing month of May the committee reported it had decided to recommend one of the following locations: (1) the northeast corner of Main Street and Greenwood Avenue, (2) the southeast corner of the same highways, and (3) the southwest corner of Main Street and Alexander Avenue; and the committee was there upon directed to secure an option on one or all of those properties.
For several years prior to 1930, occasional entries are found in the minutes which indicate a desire of the Madison - Chatham area Masons to possess a home of their own, instead of renting accommodations in the buildings of others. As early as March 21,1923, the Worshipful Master proposed the erection of a temple with funds to be subscribed by the members, and, by vote of the Lodge, appointed a "Committee on Grounds and Building" to consider the feasibility of the project, form plans, and report at a later date. On the second of the ensuing month of May the committee reported it had decided to recommend one of the following locations: (1) the northeast corner of Main Street and Greenwood Avenue, (2) the southeast corner of the same highways, and (3) the southwest corner of Main Street and Alexander Avenue; and the committee was there upon directed to secure an option on one or all of those properties.
On January 30, 1924 a special communication was called to receive the report of the committee. The Chairman stated that several meetings had been held, and that an option had been taken upon the Apgar property, at the corner of Main Street and Alexander Avenue - a plot measuring 200 by 200 feet - which option would expire on the first of the following April. Plans for the new building were being prepared and were nearly finished. It was thereupon decided to issue bonds, which members of the Lodge were solicited to buy, in order to finance the undertaking.
It was announced at the communication of April 30 that the plans for the Temple were completed, and that estimates for its erection would be at once obtained. On June 4th, the Building Committee reported that, according to the estimates received, the structure would cost considerably more than anticipated, and the opinion of the Lodge was desired as to the advisability of proceeding further. After much discussion the Committee was instructed to continue its efforts to raise the needed funds.
 On April 15, 1925, the matter was again brought up for consideration of the brethren. The Building Committee stated that the cost of the Temple and land would be 60% more than the bonds subscribed. After a prolonged discussion as to whether or not the project should be given up, the question was submitted to a vote, and the members present, by a vote of 33 to 21, decided to proceed with the enterprise.
On April 15, 1925, the matter was again brought up for consideration of the brethren. The Building Committee stated that the cost of the Temple and land would be 60% more than the bonds subscribed. After a prolonged discussion as to whether or not the project should be given up, the question was submitted to a vote, and the members present, by a vote of 33 to 21, decided to proceed with the enterprise.
In accordance with this decision, the Madison Masonic Holding Association, a corporation composed of some of the Past Masters of the Lodge, was organized to acquire the title to the property at the corner of Main Street and Alexander Avenue, and a determined effort was made to raise sufficient funds to erect the Temple. The effort, however, proved unsuccessful, and the Masons at length becoming convinced that the project was beyond their means, decided to abandon the plan and dispose of the land they had purchased. A resolution was accordingly passed on December 16, 1925, by which the Masonic Holding Association was authorized to sell the property, and from the proceeds of the sale to reimburse the brethren for the donations they made; paying the balance into the Lodge's treasury. The Building Committee was thereupon discharged.
Agreeably to the terms of the above resolution, the Madison Masonic Holding Association conveyed the Mutual Land Company of Newark the major part of the property. With this transaction the plan of erecting a temple for Madison Lodge was definitely relinquished.
Early in 1930 the Presbyterian congregation of Madison decided to vacate its church edifices on East Main Street with the view of erecting a new meeting house in another part of the town, and the suggestion was made that the old church be purchased by Madison Lodge and altered into a temple. This plan appealed very strongly to the Presbyterians and to the Masons, and was adopted by unanimous vote of both organizations. The old church, a commodious and substantial brick structure, which had been erected in 1824, had so long remained a landmark of the vicinity that the congregation was most unwilling to demolish it, or to devote it to commercial use, and they welcomed the opportunity of selling it for Masonic proposes; while the Masons, on their part, were eager to buy, realizing that, although the plan of erecting a temple a few years before had failed because of lack of funds, they could doubtless subscribe sufficient money to purchase an existing building and to make the necessary alterations. A committee was at once appointed by the Lodge to meet with a committee of the Church for the conveyance of the property.
 At a Lodge meeting held on February 19,1930, the Committee reported that they had met several times with the Committee of the Church, and that the congregation, at its annual parish meeting on February 4, 1930, had unanimously voted to sell the property to the Lodge for the sum of $20,000 on conditions which were considered very favorable. The committee added that the further sum of $25,000 would probably be sufficient to cover the alterations.
At a Lodge meeting held on February 19,1930, the Committee reported that they had met several times with the Committee of the Church, and that the congregation, at its annual parish meeting on February 4, 1930, had unanimously voted to sell the property to the Lodge for the sum of $20,000 on conditions which were considered very favorable. The committee added that the further sum of $25,000 would probably be sufficient to cover the alterations.
The terms of the transfer, in part, as set forth in a joint resolution of the Church and the Lodge under date of February 19,1930, provided that the Masons were to have immediate possession of the premises with the privilege of making alterations; the contract of sale operating in this respect as a lease covering a period of two years.
On the fourth of June it was announced in the Lodge that the title to the church property would pass on the next day, that the building contracts would soon be signed, and the alterations commenced, and the bids had been opened. On the eighteenth of the month it was reported that 165 pledges had been received, and the advisability of proceeding at once with the work of remodeling the church edifice was discussed at length; the Lodge deciding to proceed whenever, in the judgment of the Building Committee and the Masonic Holding Association, it should be deemed expedient to do so. The architect retained for the drawing of the plans was George W. Backus, a prominent member of the craft, who held the office of Junior Grand Deacon in 1926, and Benyew D. Philhower, the Secretary of the Lodge, a leading carpenter and builder of Madison, received the contract for the work.
At a communication held on November 19, 1930 the Worshipful Master, reporting the progress of the alterations in the old church, stated that the work thus far had been destructive, but that the before the next communication, constructive work would be commenced. On the third of December it was announced in the Lodge that the girders for the Temple would be set on the following day, and that the work of construction would begin. The year closed with the alterations well under way.
On June 17,1931 it was resolved to move the Lodge on the 25th of that month from its location at Nos. 91 and 93 Main Street to the new Masonic Temple, and the Secretary was instructed to communicate with the Grand Lodge for the observance of the necessary formalities. A special meeting held on June 24, 1931 for the purpose of initiating Emmet D. Fowler, was the last gathering in the old room which the Lodge had occupied since 1912.
The former church which is now the Masonic Temple is a substantial building of brick, having a slate roof and a frame of the most solid and enduring construction. There is a well founded tradition, --- or rather a positive belief, --- among the people of Madison, that the bricks of which the edifice was built were manufactured in a field lying on the north side of the present Brittin Street east of Alexander Avenue, and that a small body of water, called Reynold's Pond, now existing at that place, fills the excavation formed in the process of brick-making. This pond is fed only by springs and surface drainage, but it always contains water, even in time of drought.
 So deeply were the Presbyterians attached to the old meeting-house that they insisted, at the time of the sale, that the Masons should make no changes in its outside appearance, except such as absolute necessity might demand; and the exterior accordingly remains unaltered, aside from the construction of a fire escape, and the addition of a rear extension of brick which contains the heating plant and kitchen. the interior, however, was completely remodeled, the principal alteration being the construction of a second story on the level of the gallery. On the first floor a large part of the auditorium was converted into an assembly hall, adjoining which are the library and the ladies' room, while the second story contains the lodge-room, anteroom and preparation room. The lodge-room measures approximately 50X56 feet, and is furnished with three rows of seats at each side, standing upon platforms of three levels. Many of the seats formerly used by the church were retained, and some of them were placed around the walls of the assembly hall on the first story, while others were installed in the lodge-room to augment the settees brought from the former home of the Lodge at No. 91 Main Street. Hardwood floors were laid over the century-old boards, the walls were replastered and tastefully stippled, and new doors and trim were provided. In a word, there is nothing in the interior appearance of the building to suggest its age, except the original ceiling in the present lodge-room, which was retained for its artistic effect. The entire work was planned and executed in a manner which was highly satisfactory to the Masons , and reflected the greatest credit upon the architect and the contractor.
So deeply were the Presbyterians attached to the old meeting-house that they insisted, at the time of the sale, that the Masons should make no changes in its outside appearance, except such as absolute necessity might demand; and the exterior accordingly remains unaltered, aside from the construction of a fire escape, and the addition of a rear extension of brick which contains the heating plant and kitchen. the interior, however, was completely remodeled, the principal alteration being the construction of a second story on the level of the gallery. On the first floor a large part of the auditorium was converted into an assembly hall, adjoining which are the library and the ladies' room, while the second story contains the lodge-room, anteroom and preparation room. The lodge-room measures approximately 50X56 feet, and is furnished with three rows of seats at each side, standing upon platforms of three levels. Many of the seats formerly used by the church were retained, and some of them were placed around the walls of the assembly hall on the first story, while others were installed in the lodge-room to augment the settees brought from the former home of the Lodge at No. 91 Main Street. Hardwood floors were laid over the century-old boards, the walls were replastered and tastefully stippled, and new doors and trim were provided. In a word, there is nothing in the interior appearance of the building to suggest its age, except the original ceiling in the present lodge-room, which was retained for its artistic effect. The entire work was planned and executed in a manner which was highly satisfactory to the Masons , and reflected the greatest credit upon the architect and the contractor.
The circular orifice in the front of the tower was filled with a new window of stained glass bearing the emblem of the Fraternity, so arranged as to be electrically illuminated at night, this window being the gift of Mrs. Benyew D. Philhower, the wife of the Secretary of the Lodge. Upon the wall of the vestibule was affixed a memorial tablet of bronze, measuring 18 by 26 inches, the gift of Brother Carroll B. Merritt, which bears the following inscription:
"THE CORNER STONE OF THIS BUILDING WAS LAID MAY 18, 1824 AND THE BUILDING WAS DEDICATED BY THE FIRST PRESBYTERIAN CHURCH TO THE SERVICE OF GOD MAY 18,1825 AND WAS SO USED BY ITS CONGREGATION UNTIL ENTRUSTED TO MADISON LODGE No. 93 F. AND A.M. FOR LIKE USE FIRST LODGE COMMUNICATION HELD HERE SEPTEMBER 12, 1931."
The new Temple was dedicated at a special communication which was called for the purpose on September 12, 1931 and was attended by about two hundred and seventy members and their guests. Thirty officers of the Grand Lodge were in attendance, among them being the Grand Master, three Past Grand Masters, the Deputy Grand Master, Junior Grand Warden, Grand Secretary, Deputy Grand Secretary, Grand Marshal, Grand Sword Bearer, Grand Pursuivant, Grand Historian, Grand Organist, Grand Tyler, and ten District Deputy Grand Masters. The address of dedication was delivered by M.W.W. Stanley Naughtright, the Grand Master.
The preceding was for the most part taken from "History of Madison Lodge No. 93 of FREE and ACCEPTED MASONS, Madison New Jersey" compiled by Ambrose E. Vanderpoel Copyright 1934.
